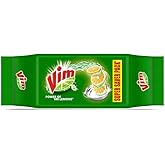A few years ago, architect Shridhar Rao and his team at the Gurugram-based R+D Studio crafted hollow blocks from recycled foundry dust and plastic waste. Inspired by sandbag constructions, these blocks were three times stronger than traditional bricks, weighing 7. 5 kgs each.
“Once we had innovated and stabilised the product, we were looking for collaborative partners. During one of our discussions with the Armed Forces, we were inspired to create a specialised defence vertical when there was a strong need identified for thermally insulated, dry construction systems that could be quickly deployed in difficult terrains,” says Rao, who went on to design a Permanent Defence (Bunker) for the Indian Army with 1800 such bricks and the pilot outpost has been deployed at 14,000 feet near Razdan Pass, Jammu & Kashmir.
Rao explains how the project came about after several visits and discussions with the Armed Forces. “Over time, we built a dedicated vertical within Green Banana (the company involved with production and execution) focused on specialised performance materials tailored for defence applications. ” The bunkers were made using specially developed proprietary hollow interlocking blocks that follow a lock-and-pop construction technique, enabling fast, dry assembly without the need for mortar or concrete.
“The entire system is delivered as a kit of parts, allowing any regiment, regardless of location, to self-assemble the structure within 48 hours, or even less. The materials are a combination of our proprietary Green Banana composite, metal, and bulletproof glass.
” The architect also collaborated with Smart City Solutions to address thermal insulation and dry deployment aspects. When installed with infill material (sand/ soil/ debris), the blocks can become bullet-resistant, and they have also been rigorously tested for snow load and repeated freeze-thaw cycles.
“We have seen nearly three winter cycles till date, and the structures have needed no repair,” says Rao. The bunkers aside, the team at R+D Studio has also designed modular toilets, anganwadis in Vadodara and Telangana, office spaces, and more.
For the anganwadi projects, Rao says performance and durability were key parameters. “Since the boundary wall for any public infrastructure needs to be so durable and long-standing, the anganwadi walls were designed keeping in mind that they should not require maintenance except top layer paints even after weathering for the next 10 years. Our designed walls have stood the test of time and have seen floods, heat waves and winters,” he says.
Rao adds that the proposed modular green anganwadi and tourism cottages for the Gujarat government (to launch in early 2026) will be designed using dry construction with lift-and-shift capabilities. “This will allow for easy relocation and quick deployment. The structures use SPC panels that can withstand humidity and heavy rains, making them ideal for coastal or high-moisture areas.
We integrated considerations of light, water, and material efficiency right from the design stage. Once deployed, these solutions will not only serve as climate-friendly infrastructure but also as proof of high-performance, sustainable enclosures that meet security, aesthetic, and cost expectations. ” Rao says the interlocking dry construction technique used for the Army bunkers led them to build an office space in partnership with Villgro and Habitat for Humanity, executed through their channel partner Uppigo.
“This dry, mortar-free method opened the door for us to develop modular, lift-and-shift solutions for industrial and retail use, thereby offering strength, performance, and adaptability suited for varied environments,” he says, adding that these design innovations can also be adapted to serve emergency housing, border tourism, and disaster relief operations. “We have created blueprints for our enclosures to be emergency or even permanent housing units and emergency disaster relief shelters. In fact, the green anganwadis have been designed to double up as emergency shelters during a crisis.
”.


